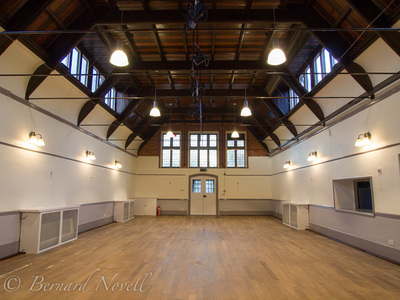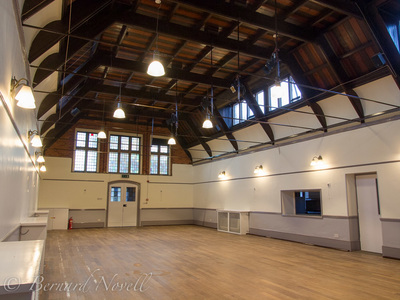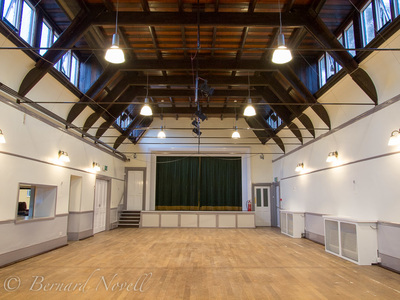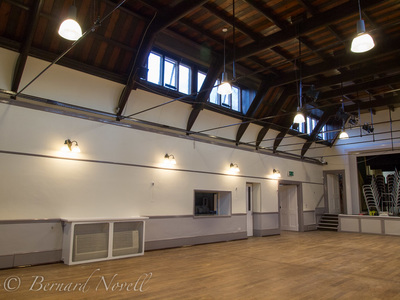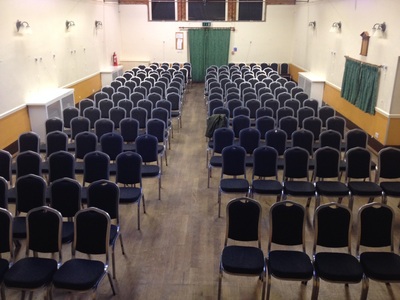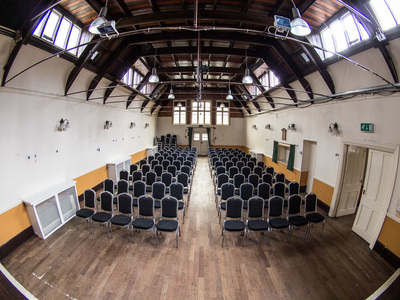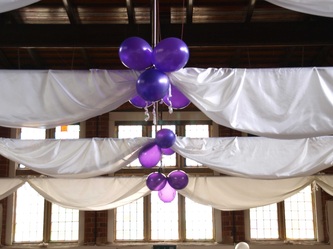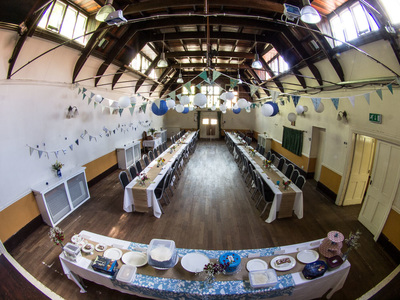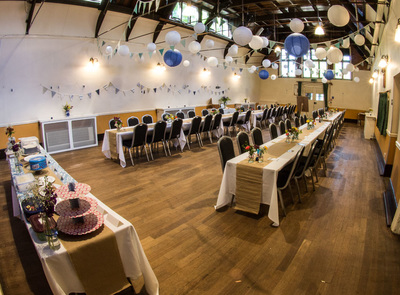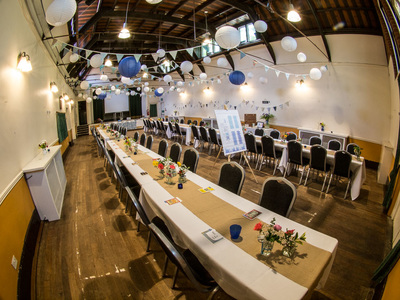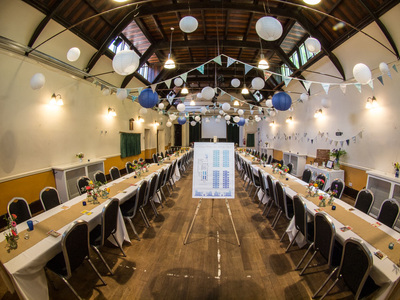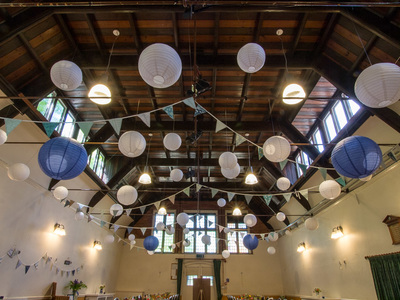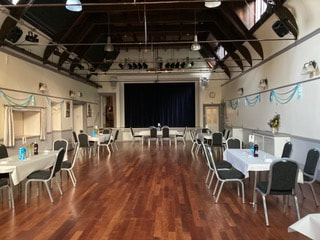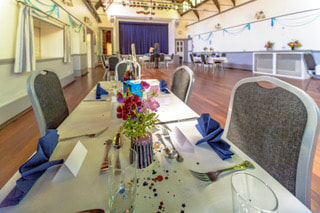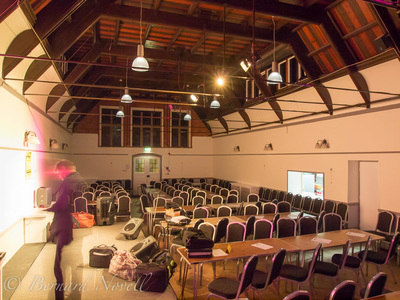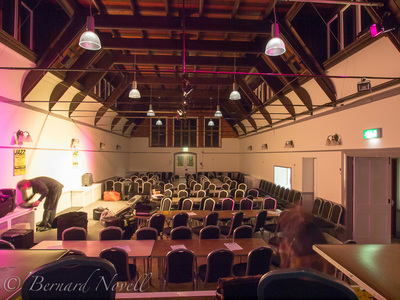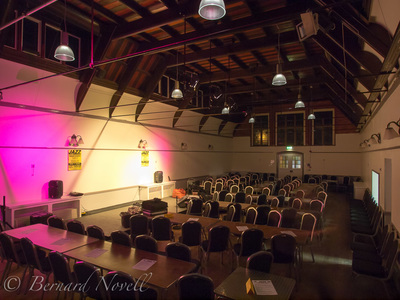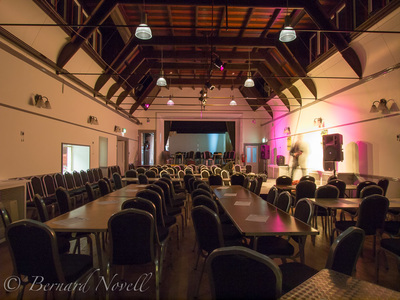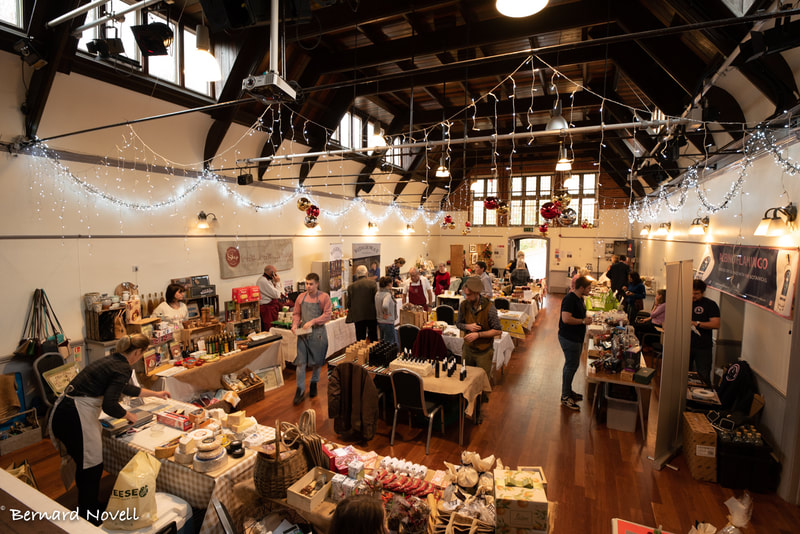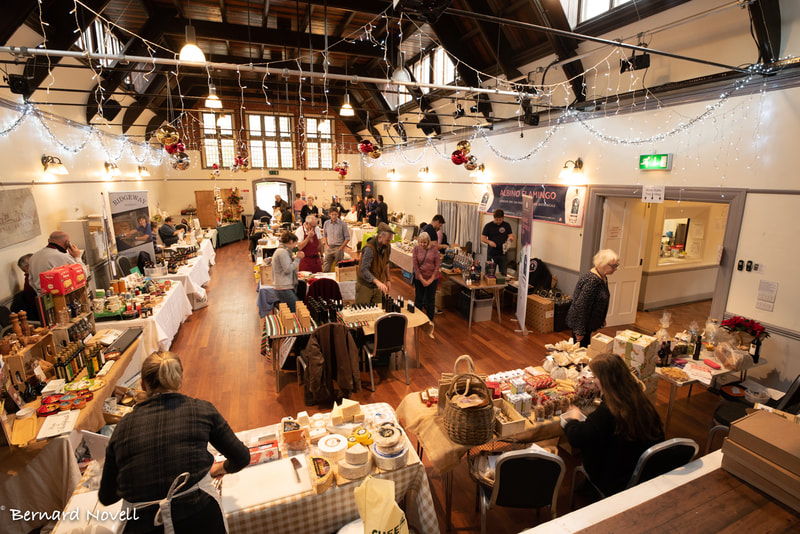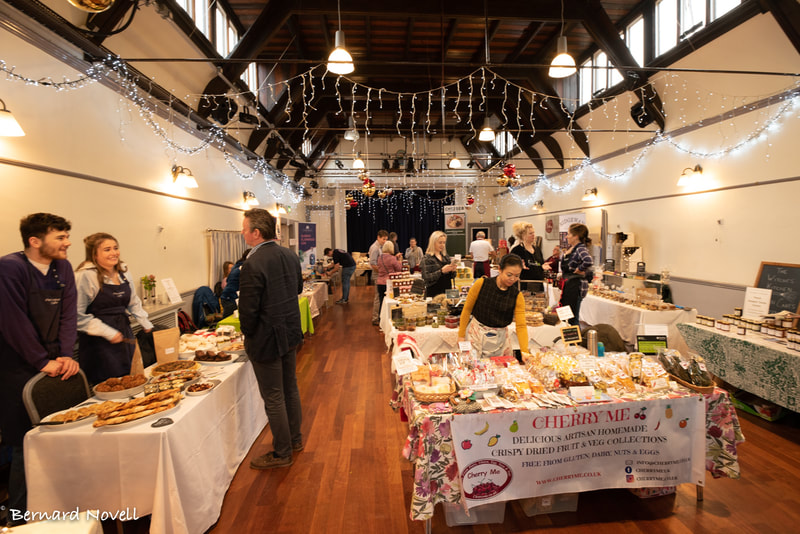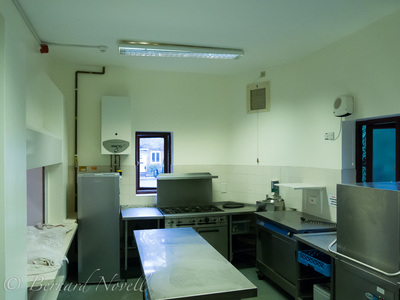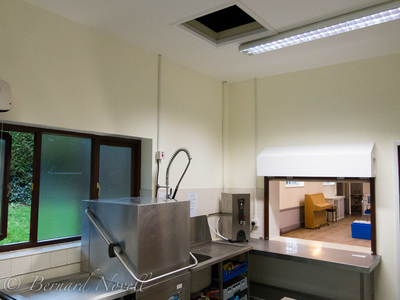Mail Hall & Stage
Main Hall
Approx. dimensions 15.2m x 7.5m
For functions the Main Hall can accommodate up to 14 tables of eight people. Total 112 sat down, although a comfortable number is 100 to allow for circulation
Stage
Approx. dimensions 4.5m x 4.5m plus 1.5m apron outside the curtains
The Stage can accommodate an extra 16 people or using two tables with seating for eight on one side only. This might be used for a 'top table' at a wedding
The capacity for the Main Hall and Stage is:
200 standing
180 seated (theatre style)
120 seated at tables
Approx. dimensions 15.2m x 7.5m
For functions the Main Hall can accommodate up to 14 tables of eight people. Total 112 sat down, although a comfortable number is 100 to allow for circulation
Stage
Approx. dimensions 4.5m x 4.5m plus 1.5m apron outside the curtains
The Stage can accommodate an extra 16 people or using two tables with seating for eight on one side only. This might be used for a 'top table' at a wedding
The capacity for the Main Hall and Stage is:
200 standing
180 seated (theatre style)
120 seated at tables
Images
Redecorated January 2016
The images below show typical layouts. Most show the old decor.
Weddings and Parties
Set up for a Jazz Gig
Fairs
Kitchen
Redecorated January 2016
Plans of the Halls
Click Heading to go to the page
