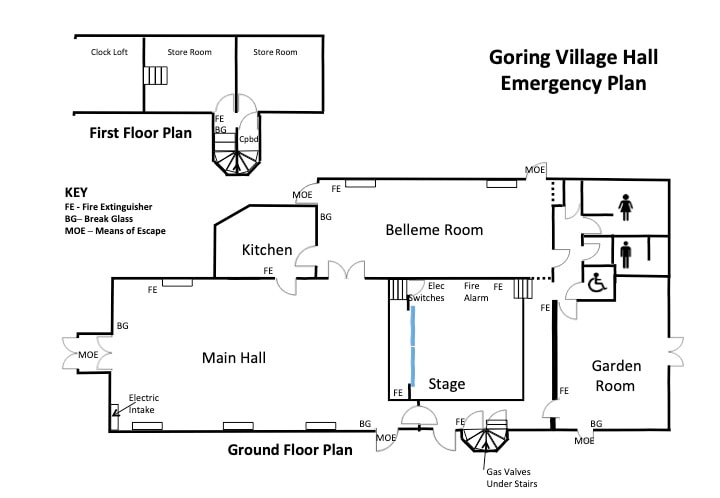Images of the Halls
Click the button to view images
Goring Village Hall is well equipped and able to cater for groups up to 120 people in the Main Hall for functions
|
It consists of:
The Main Kitchen has:
|
Equipment provided for Main Hall & Bellême Room includes:
The Garden Room has:
Another local Caterer is Sarah Moody of Sarah Moody Cooks. |
Room Capacity
|
Main Hall
Approx. dimensions 15.2m x 7.5m For functions the Main Hall can accommodate up to 14 tables of eight people. Total 112 sat down, although a comfortable number is 100 to allow for circulation Stage Approx. dimensions 4.5m x 4.5m plus 1.5m apron outside the curtains The Stage can accommodate an extra 16 people or using two tables with seating for eight on one side only. This might be used for a 'top table' at a wedding The capacity for the Main Hall and Stage is: 200 standing 180 seated (theatre style) 120 seated at tables |
Bellême Room
Approx. dimensions 12.2m x 4.5m This room can accommodate 50 chairs for meetings or 40 seated around tables of eight The capacity for this room is: 100 standing 70 seated theatre style 40 seated at tables Garden Room Approx. dimensions 6.5m x 6m (excluding the kitchenette) Six tables and 30 chairs. The capacity for this room is: 50 standing 32 seated at tables |
Note: For weddings it is essential to book both Main Hall and Bellême Room plus the Kitchen as this gives better access for guests, space for cloaks and a dedicated bar. We can also supply cream drapes for the ceiling of the main hall free of charge.
Disabled Facilities
The halls are, within the constraints of the older buildings, as complaint as possible.
- Standard wheelchair access to all rooms
- Full Access toilet facilities
- Decorations to comply with partially sighted guidelines
External Facilities
- Cycle Racks
- Dog Tie Rings
Car Parking
There are a very limited number of spaces directly outside the Village Hall within the white line painted on the tarmac.
Hall users are advised to park in another nearby road or in the village car park.
Parking between the white line and the kerb, bounded by double yellow lines, might result in a fine.
Parking on the grass verge alongside the Rectory Garden is not permitted.
Hall users are advised to park in another nearby road or in the village car park.
Parking between the white line and the kerb, bounded by double yellow lines, might result in a fine.
Parking on the grass verge alongside the Rectory Garden is not permitted.
Viewing
If you are thinking of hiring one or all of the Halls, and are unfamiliar with all the facilities available, we recommend that you view them with a member of the Committee so that you can make an informed decision.
Please use the Contact Us form and a member of the Committee will contact you to make arrangements.
Please use the Contact Us form and a member of the Committee will contact you to make arrangements.
Plans of the Halls
General arrangement showing emergency exits, extinguishers and break glass points
Please note that these are NOT to scale and should not be relied on for anything other than location of facilities and exits
Please note that these are NOT to scale and should not be relied on for anything other than location of facilities and exits
| GVH Emergency Plan jpg | |
| File Size: | 56 kb |
| File Type: | jpg |
Basic floor plan showing set up for produce of craft fairs
| Basic Floor Plan showing 29 table locations for Craft Fair | |
| File Size: | 3833 kb |
| File Type: | jpg |
