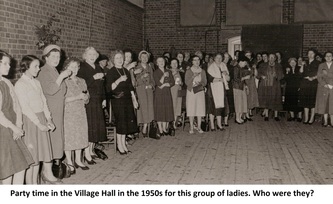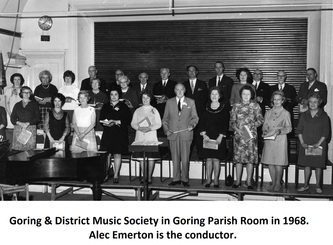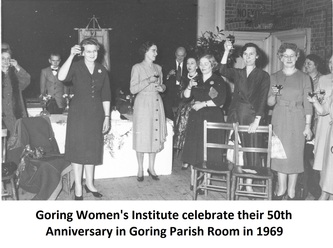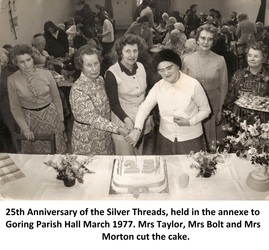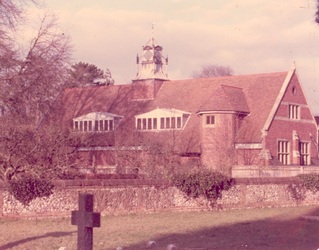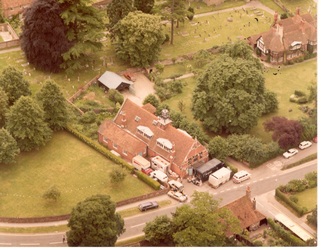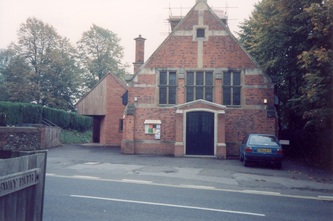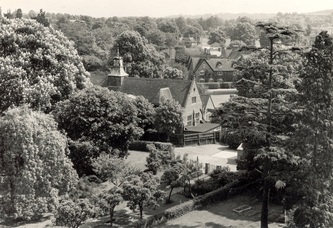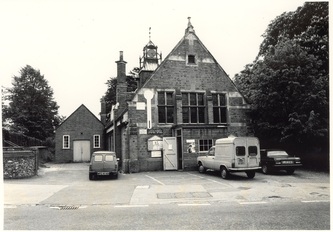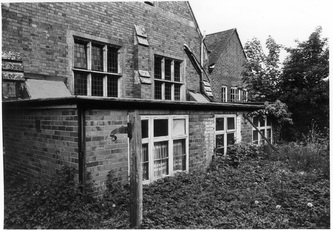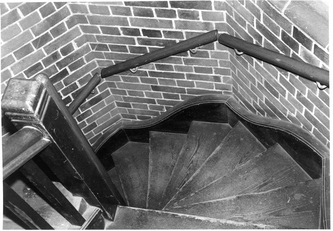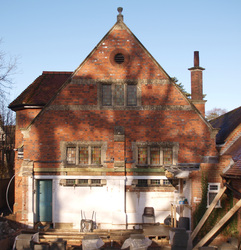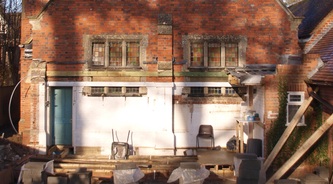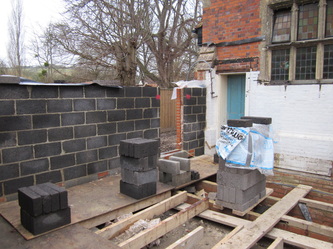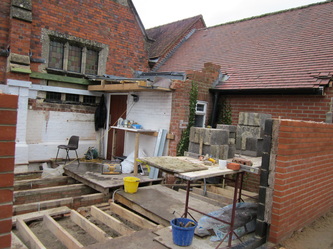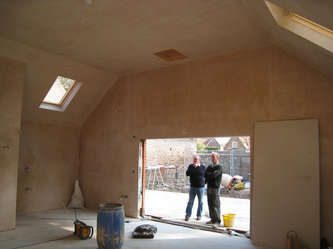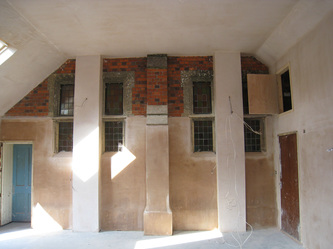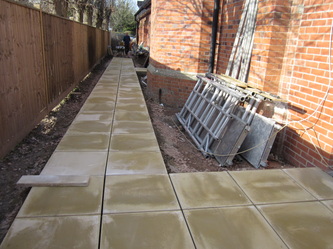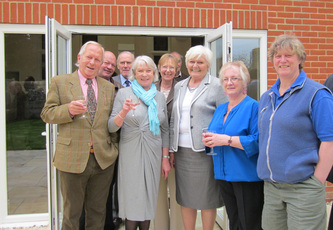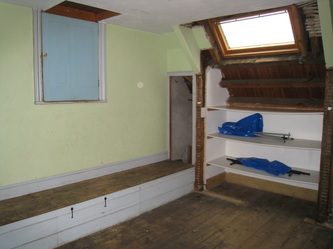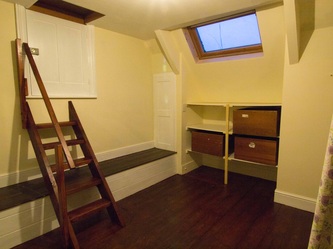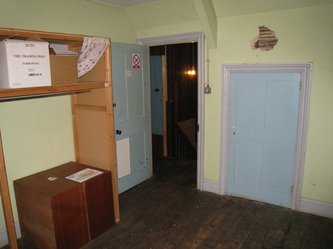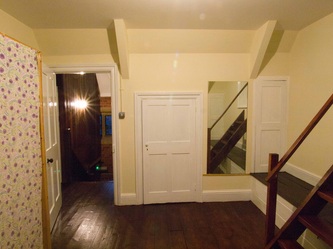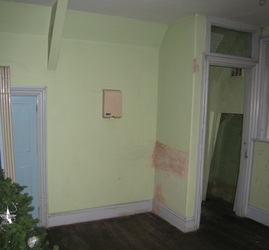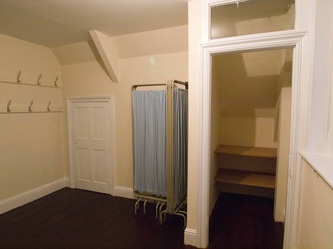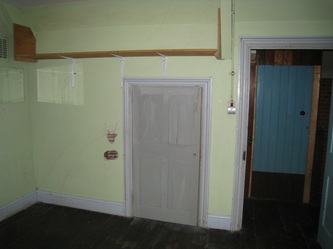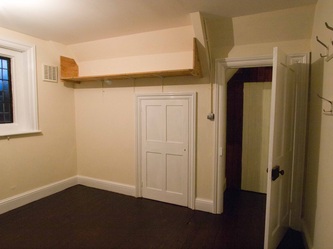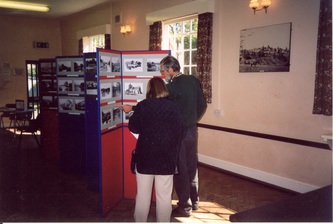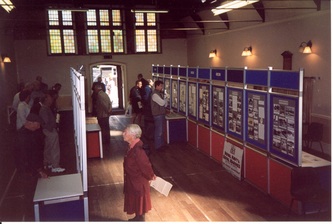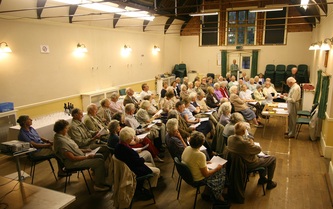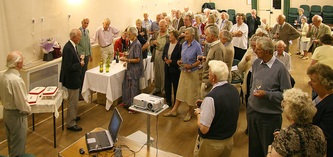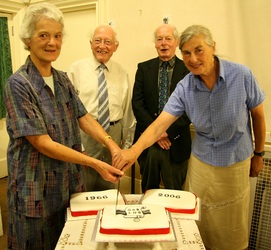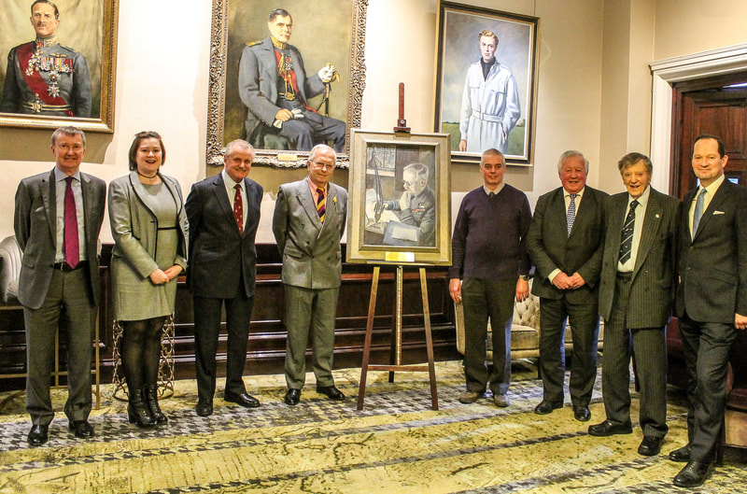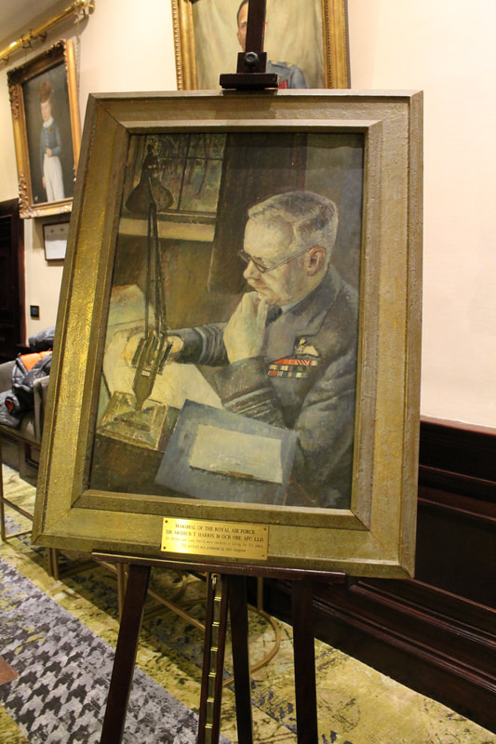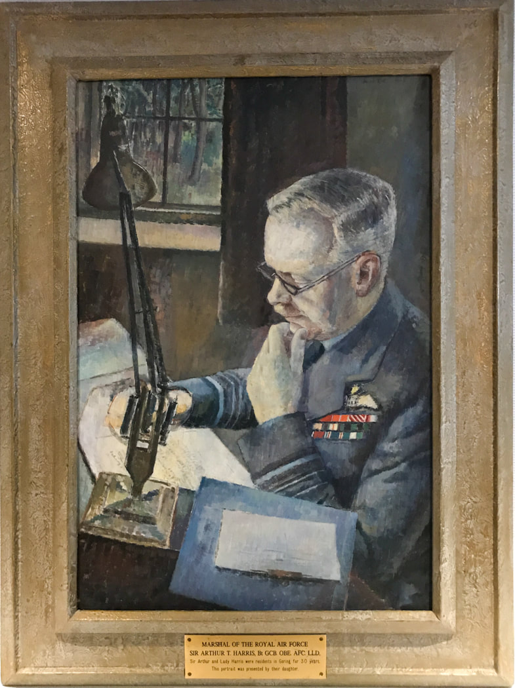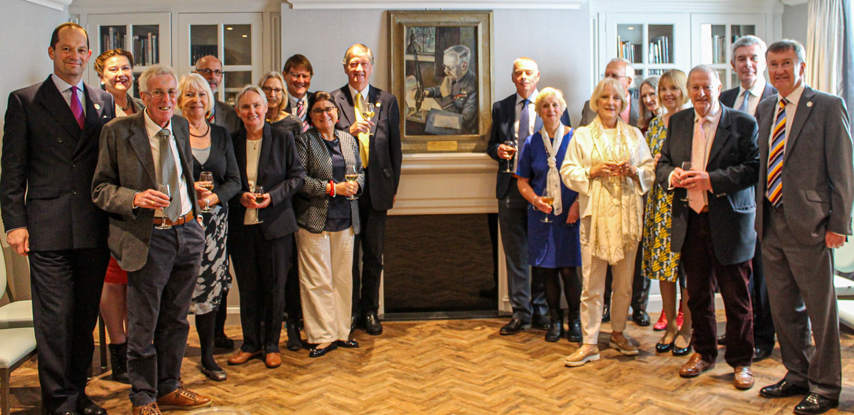Historical Gallery
A few photos showing the Hall being used in the 50's, 60's & 70's and some of the changes made to it over the last 100 years or so. More to come.
Groups using the Hall
How the Hall has Developed
Garden Room Project 2011/12
First Floor Refurbishment Project
Local History
Sir Arthur "Bomber" Harris Portrait
Sir Arthur Travers Harris, Marshall of the Royal Airforce, lived in Ferry House, Ferry Lane, Goring-on-Thames from 1953 until his death in 1984.
Upon his death a portrait of Sir Arthur, painted by David Rolt in 1942, was presented to the community by his daughter, Jaqueline Assheton.
The portrait had been displayed in Goring Village Hall from that time until 2016 when it was taken down while the halls were decorated.
It was found to be deteriorating and in need of some restoration. The Trustees also decided that it was no longer appropriate to display such an important painting at the hall and so, with the approval of the Parish Council, it was offered on permanent loan to the RAF Club in Piccadilly where it would take pride of place in The Lancaster Room which is dedicated to Bomber Command.
Upon his death a portrait of Sir Arthur, painted by David Rolt in 1942, was presented to the community by his daughter, Jaqueline Assheton.
The portrait had been displayed in Goring Village Hall from that time until 2016 when it was taken down while the halls were decorated.
It was found to be deteriorating and in need of some restoration. The Trustees also decided that it was no longer appropriate to display such an important painting at the hall and so, with the approval of the Parish Council, it was offered on permanent loan to the RAF Club in Piccadilly where it would take pride of place in The Lancaster Room which is dedicated to Bomber Command.
