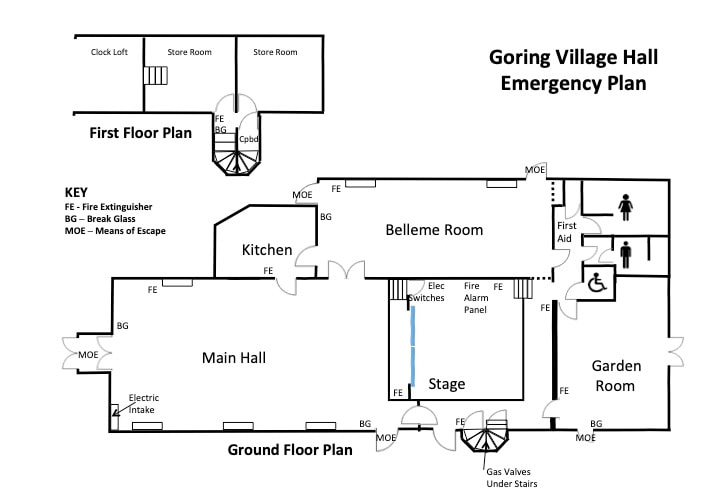Plans
Plans of the Halls can be downloaded for reference:
Emergency Plan
Emergency Exits, Fire Fighting Appliances & Position of Main Services (Not to scale)
| GVH Emergency Plan | |
| File Size: | 57 kb |
| File Type: | jpg |
Basic floor plan showing set up for produce of craft fairs
| basic_floor_plan_for_village_hall_with_29_table_locations_march_18th_2013.jpg | |
| File Size: | 3833 kb |
| File Type: | jpg |
